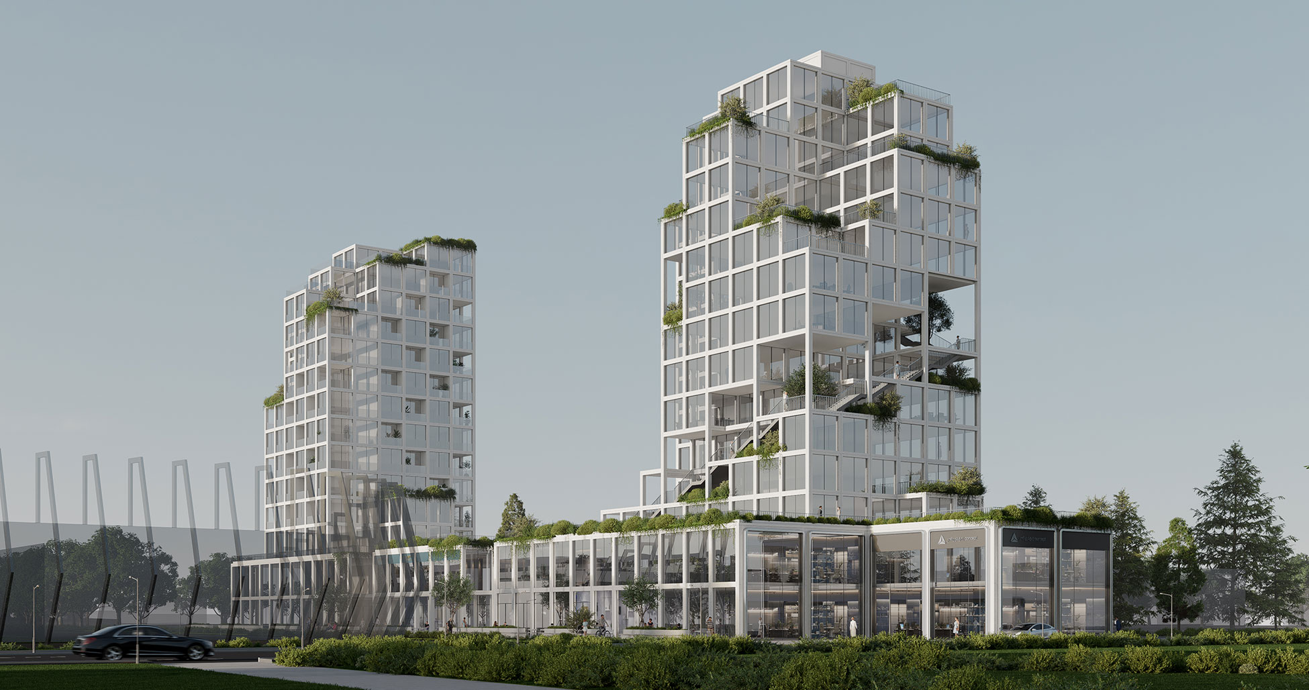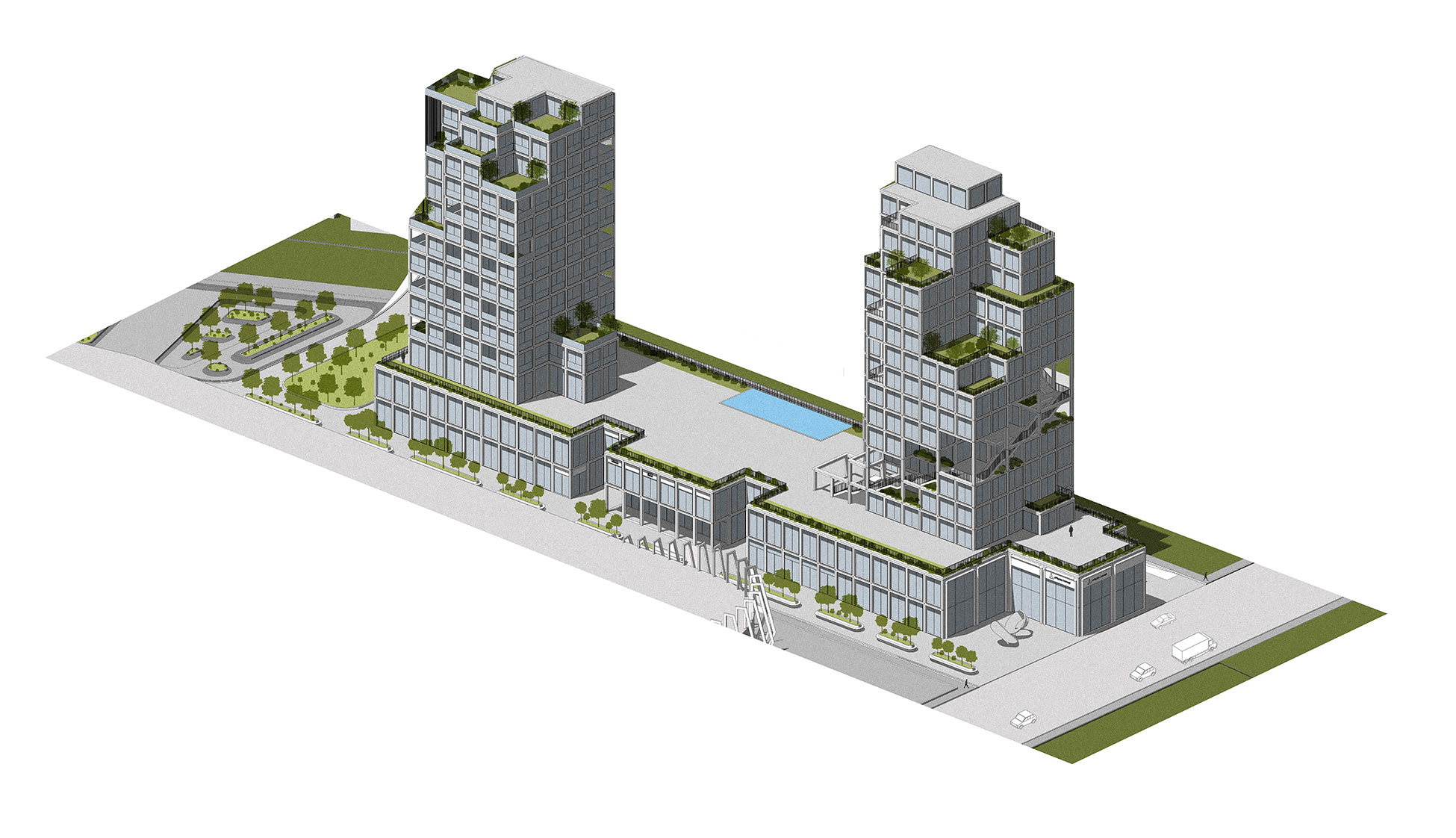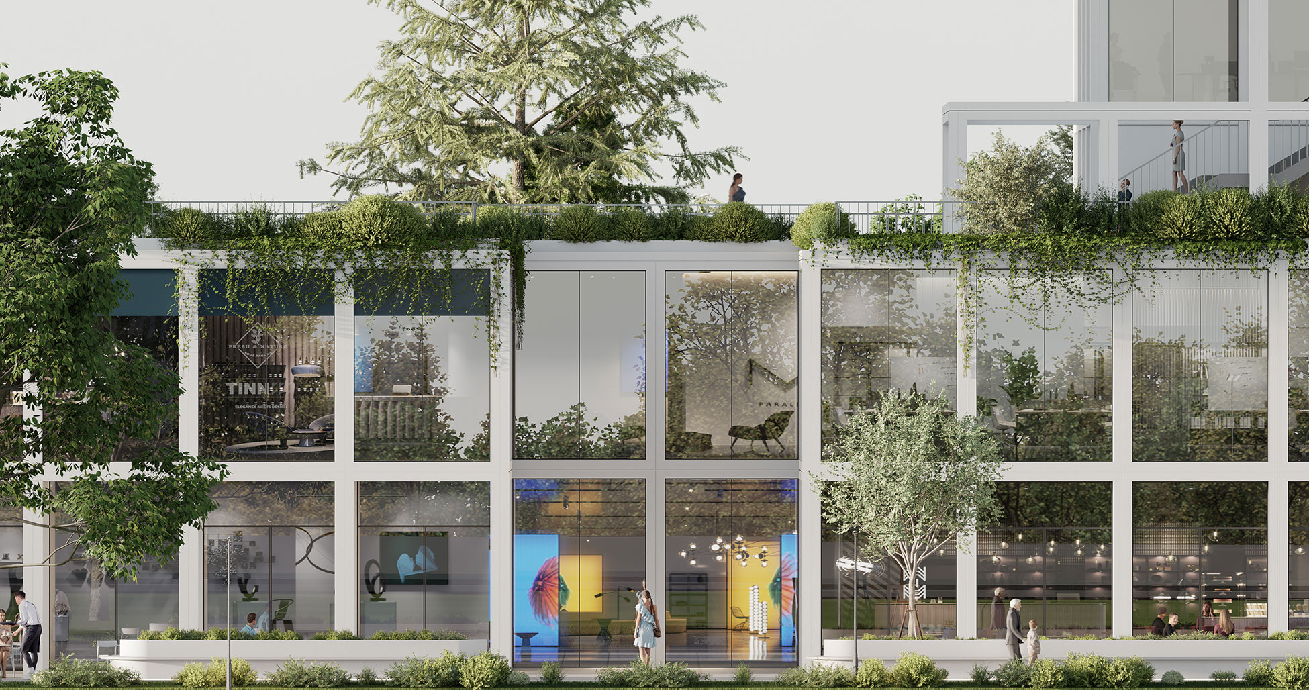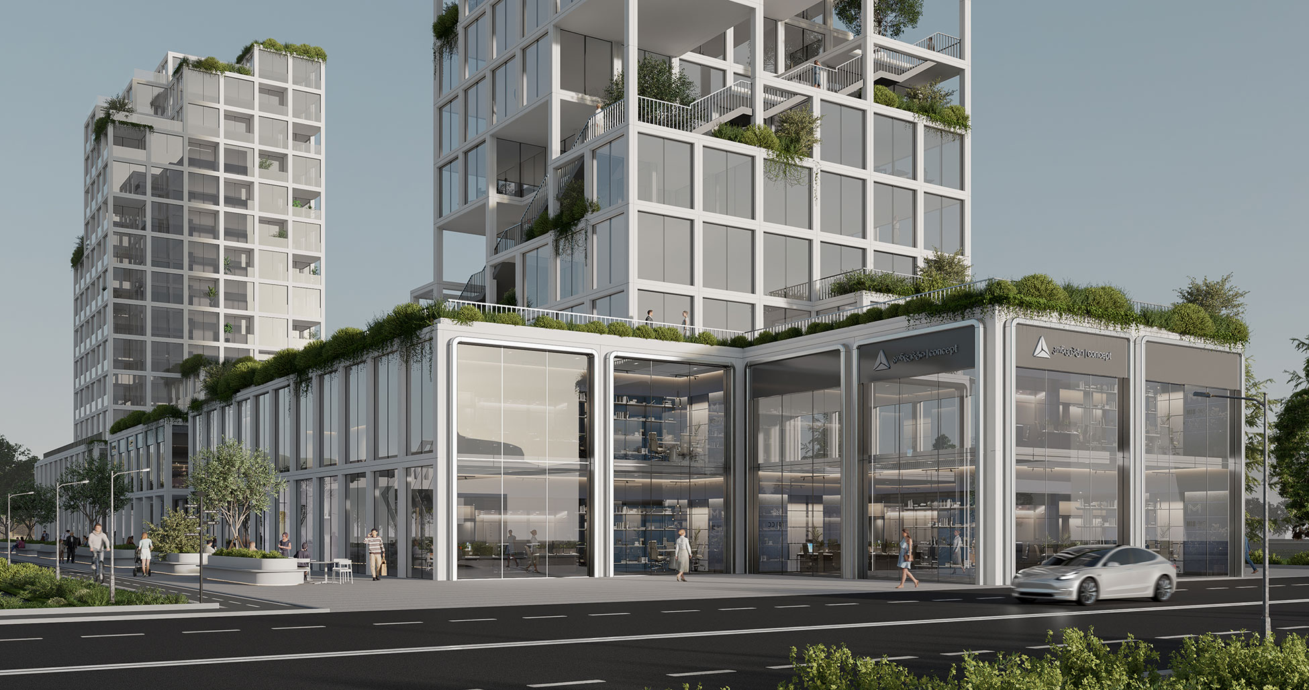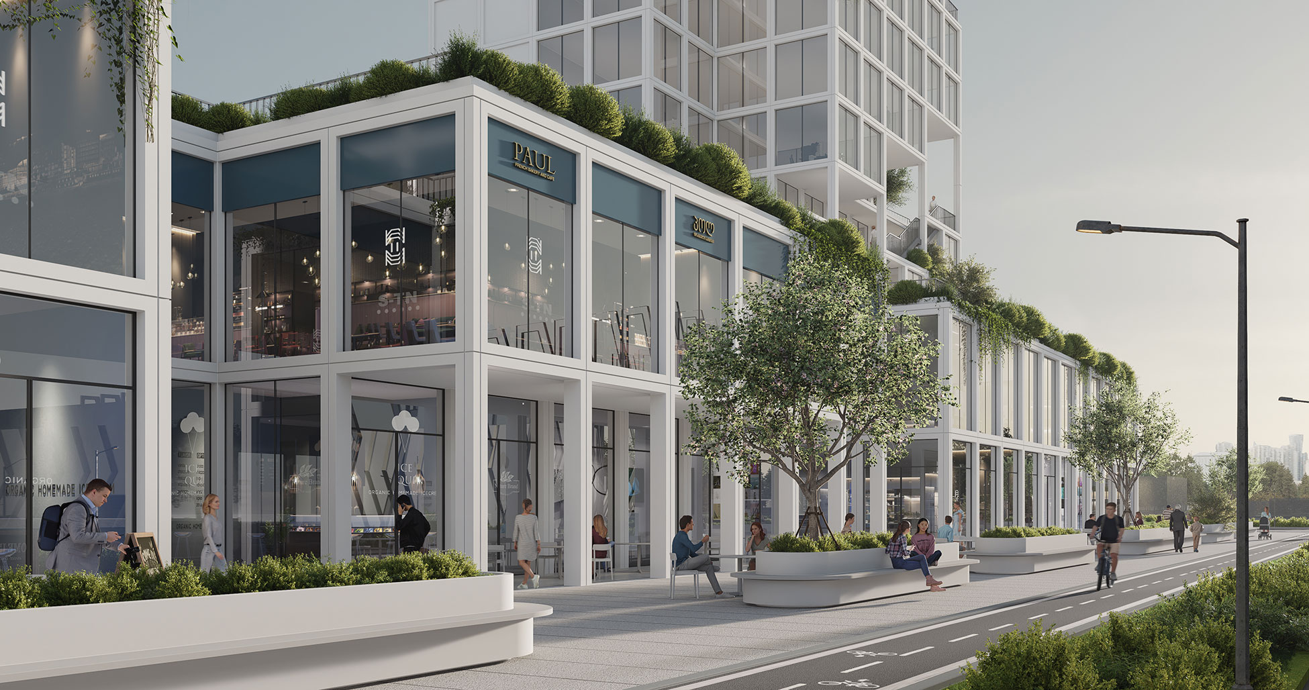Client
Private
Location
Zugdidi, Georgia
Area
40,000 m2
Year
2022
Stage
On hold
Zugdidi BC
The project is strategically located in Zugdidi, a city that seamlessly blends residential, commercial, and recreational spaces within a single complex. Known as Zugdidi BC, this development serves as a vibrant hub where residents can live, work, and enjoy leisure activities—all without leaving the premises.
The layout of the building is thoughtfully organized to optimize functionality. The first two floors house business and commercial spaces, providing a dynamic environment for entrepreneurs and enterprises. Meanwhile, the upper floors are dedicated to privately owned homes, ensuring a comfortable and exclusive living experience.
One of the standout features of Zugdidi BC is its commitment to green spaces. Landscaped terraces adorn the building, promoting sustainability and enhancing the well-being of its occupants. These lush outdoor areas are accessible to local residents, allowing them to connect with nature while enjoying the convenience of urban living.
The building’s facade is a testament to modern architectural aesthetics. Rendered in light gray tones, it elegantly complements the surrounding greenery. The cubic cuts and clean lines create an iconic silhouette, making Zugdidi BC an exemplary model of contemporary design.


