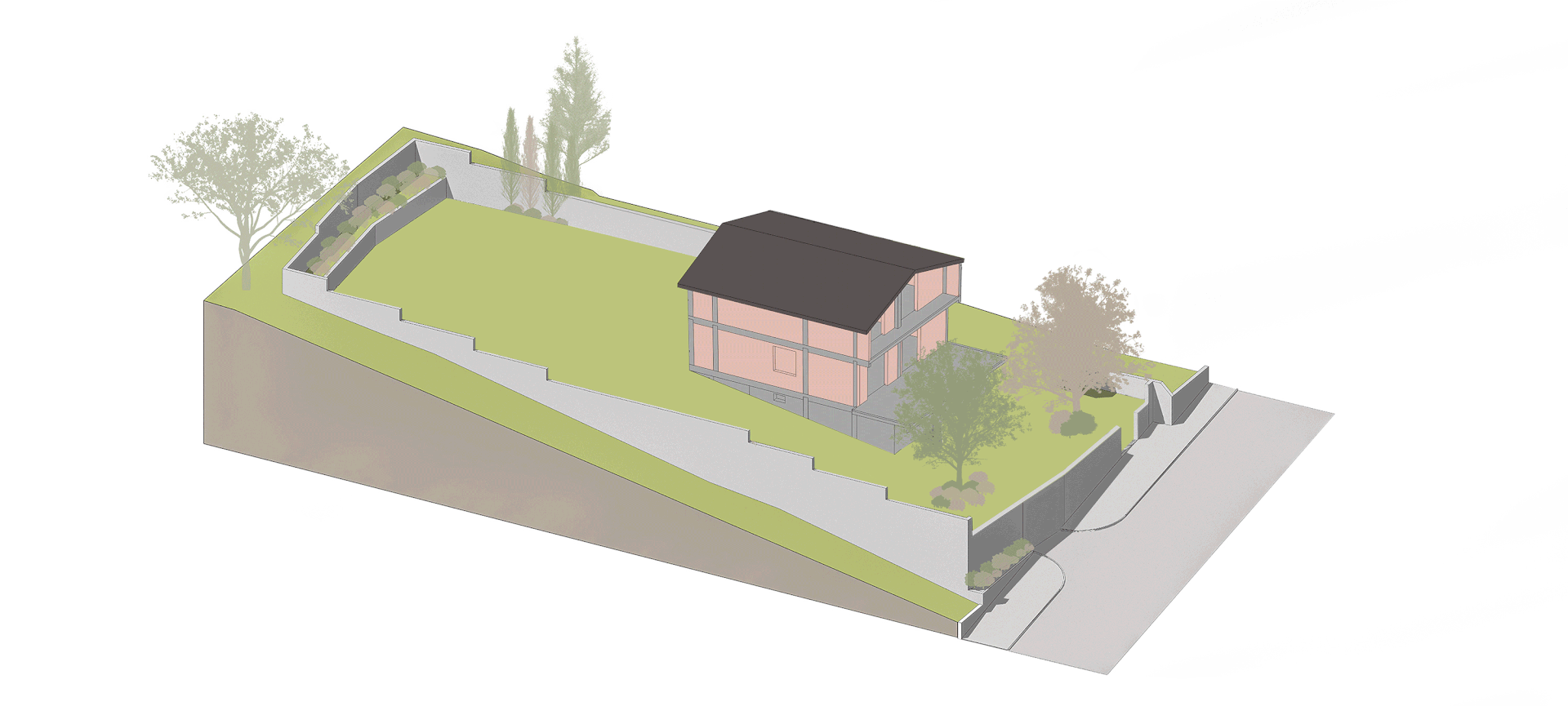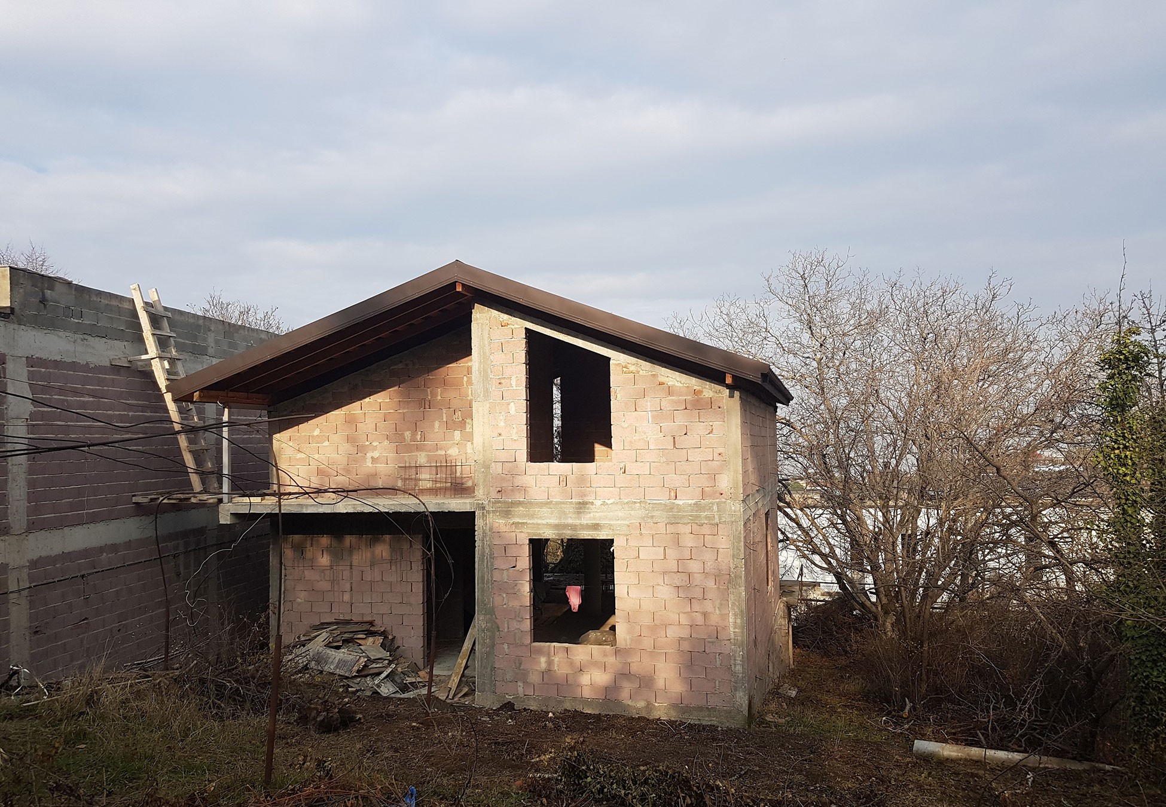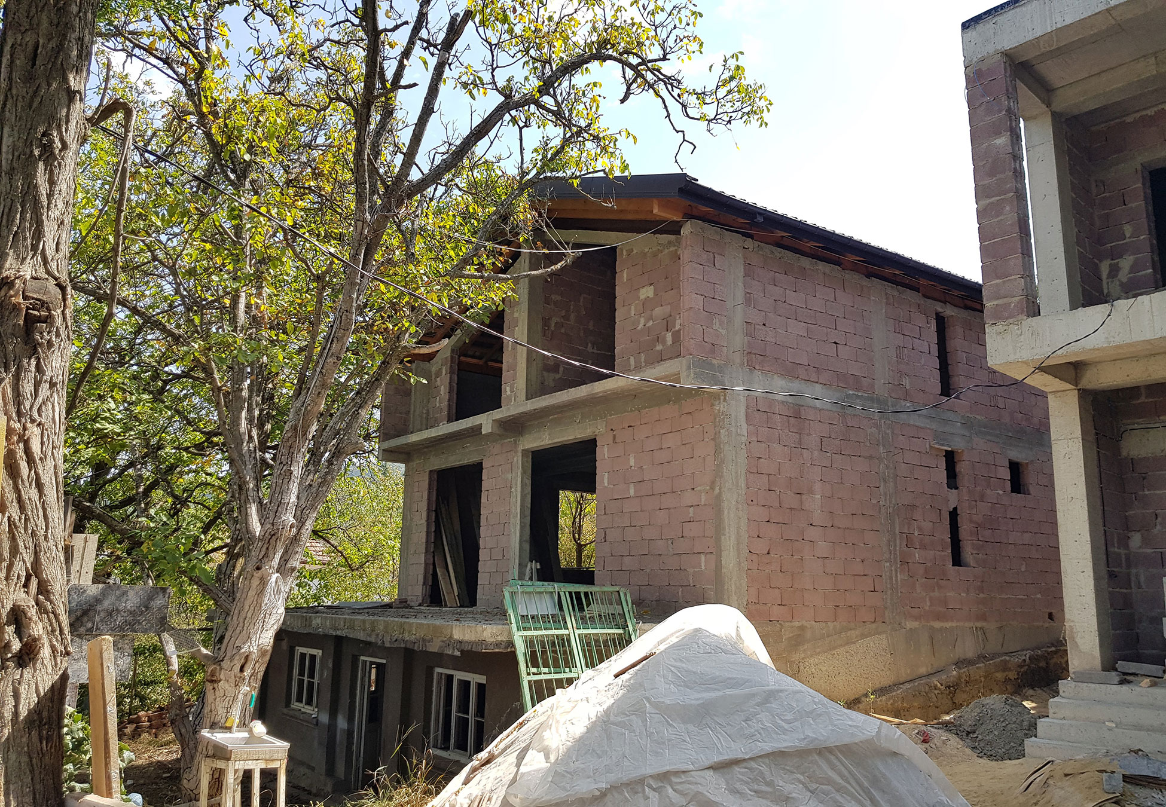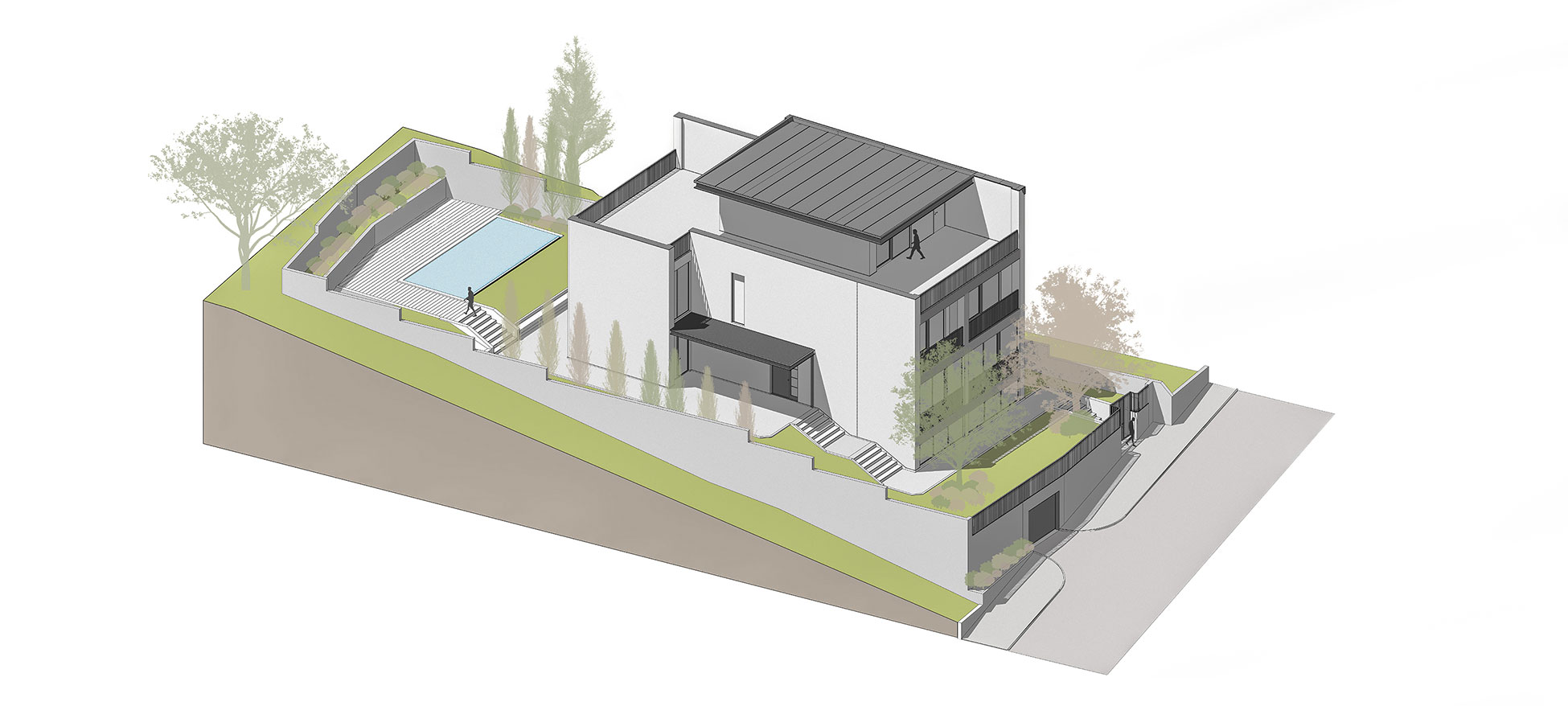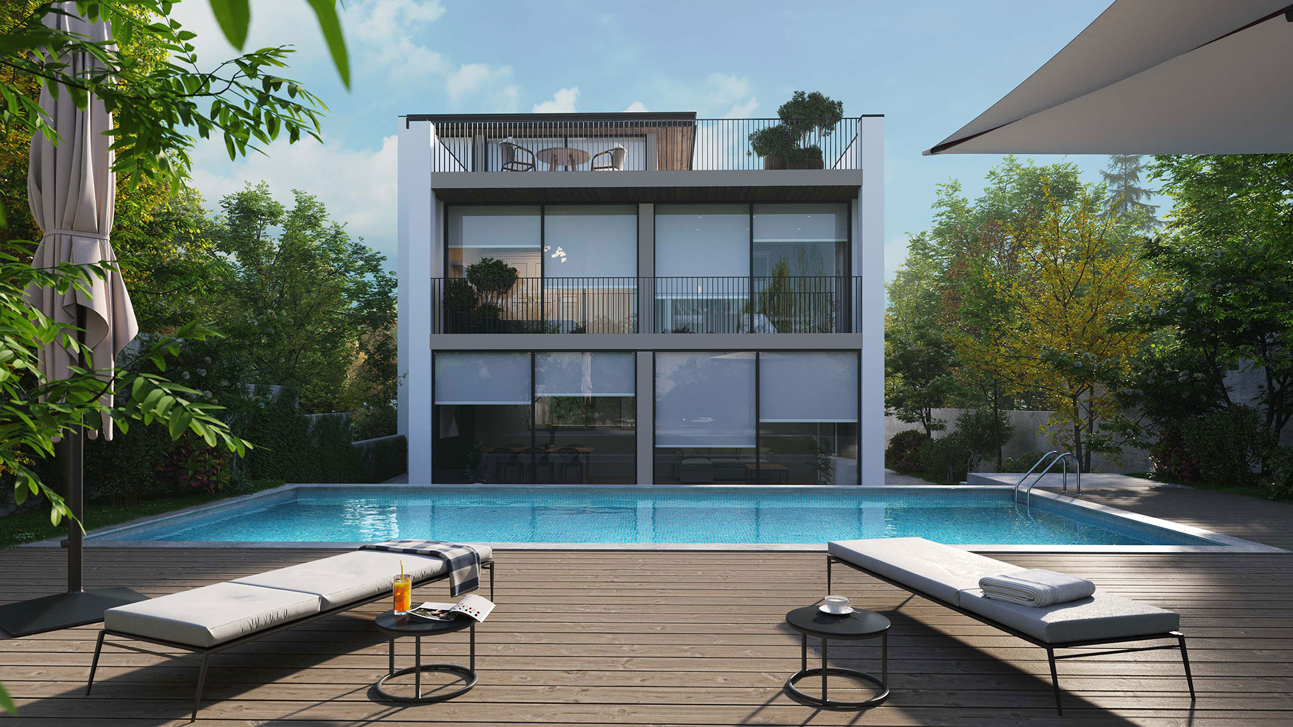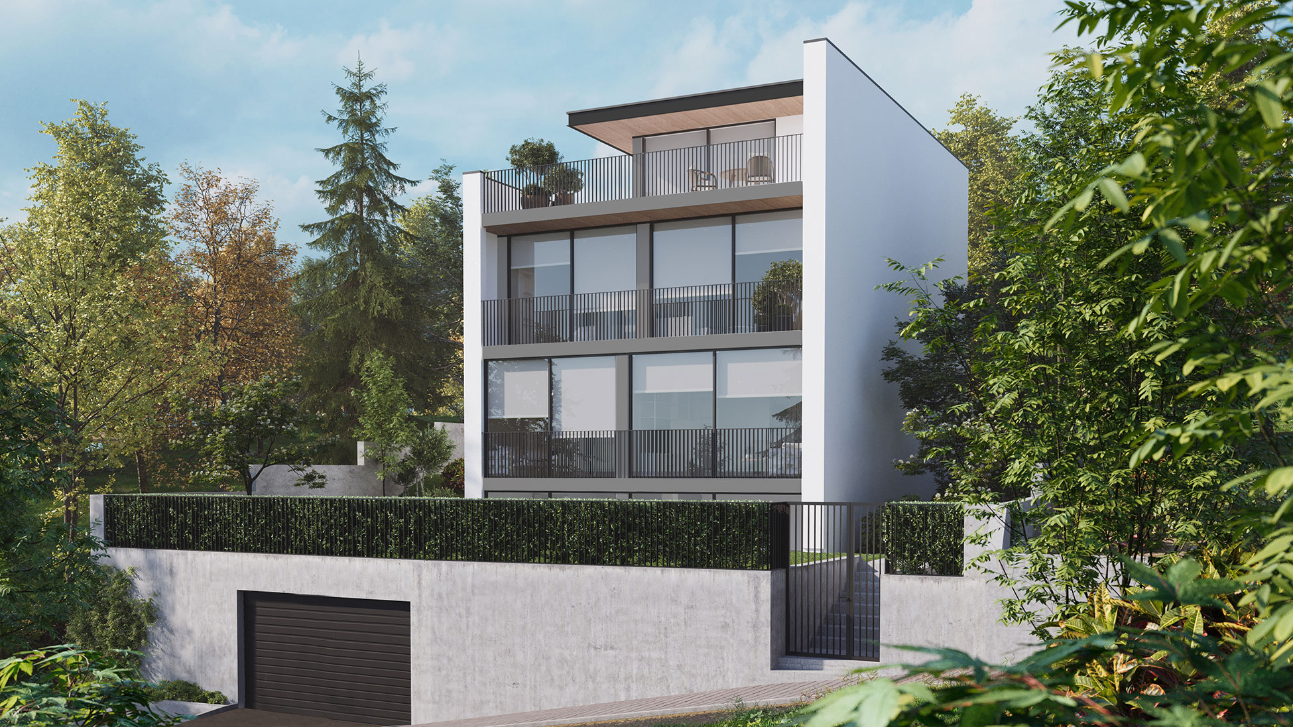Client
Private
Location
Tskneti, Tbilisi
Area
500 m2
Year
2024
Stage
Complete
Tskneti I
The residential house project in Tskneti embodies a harmonious blend of modern architectural elements with the existing structure’s essence. While working on the project, the most important factor to consider was the existing building.
The existing two-story building serves as the foundation for the reconstruction, with the addition of another floor to expand its functionality and spatial capacity. In the area designated for construction, there is a two-story building, on which the addition of 1 floor is being carried out, and also from the north and south sides of the project stand-alone buildings, which finally create a whole individual residential house.
The project stands out for its elegant simplicity, characterized by straight and refined architectural lines.
A striking feature of the design is the incorporation of large stained glass windows. Beyond their aesthetic appeal, these windows serve a functional purpose by flooding the interior spaces with natural light.



