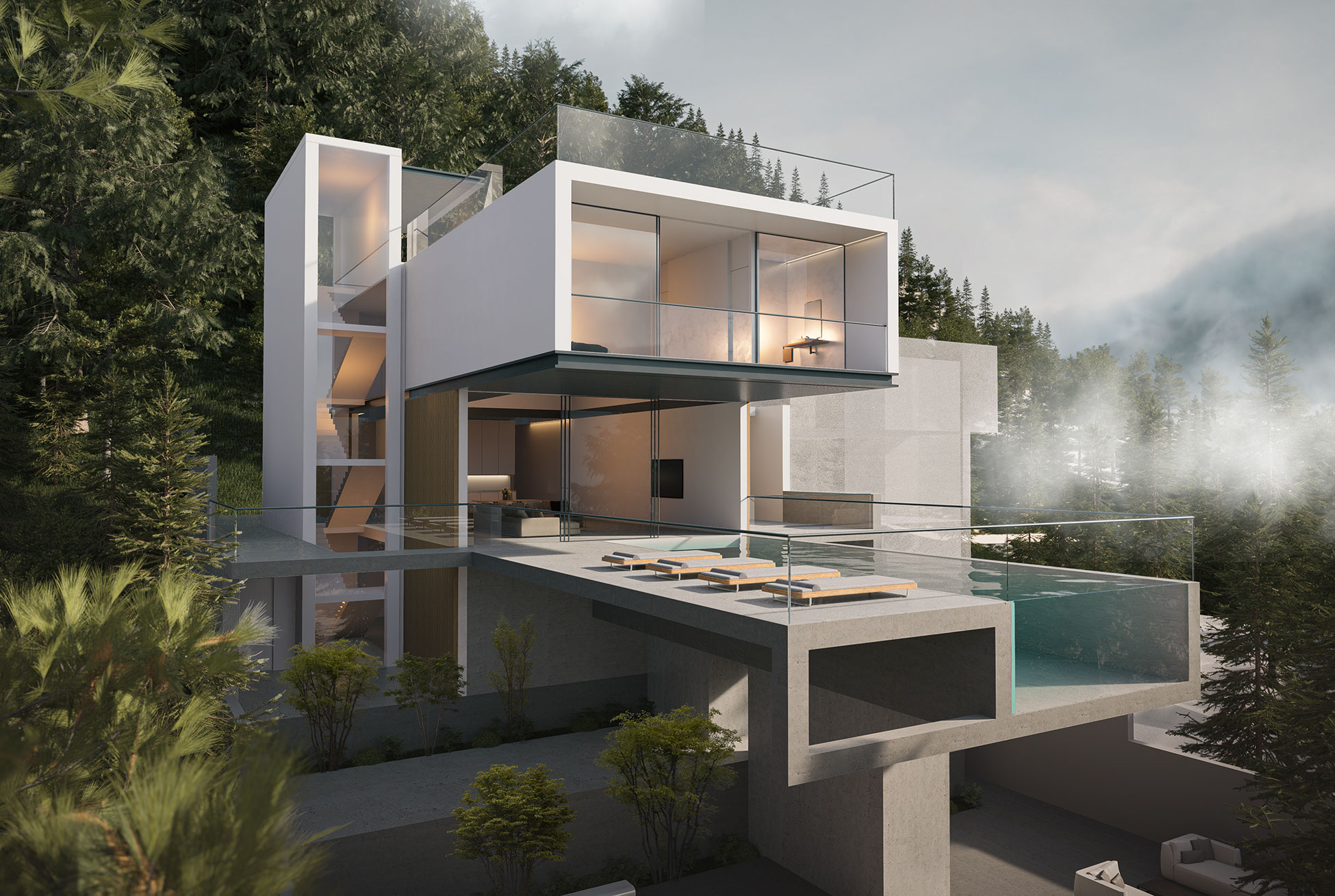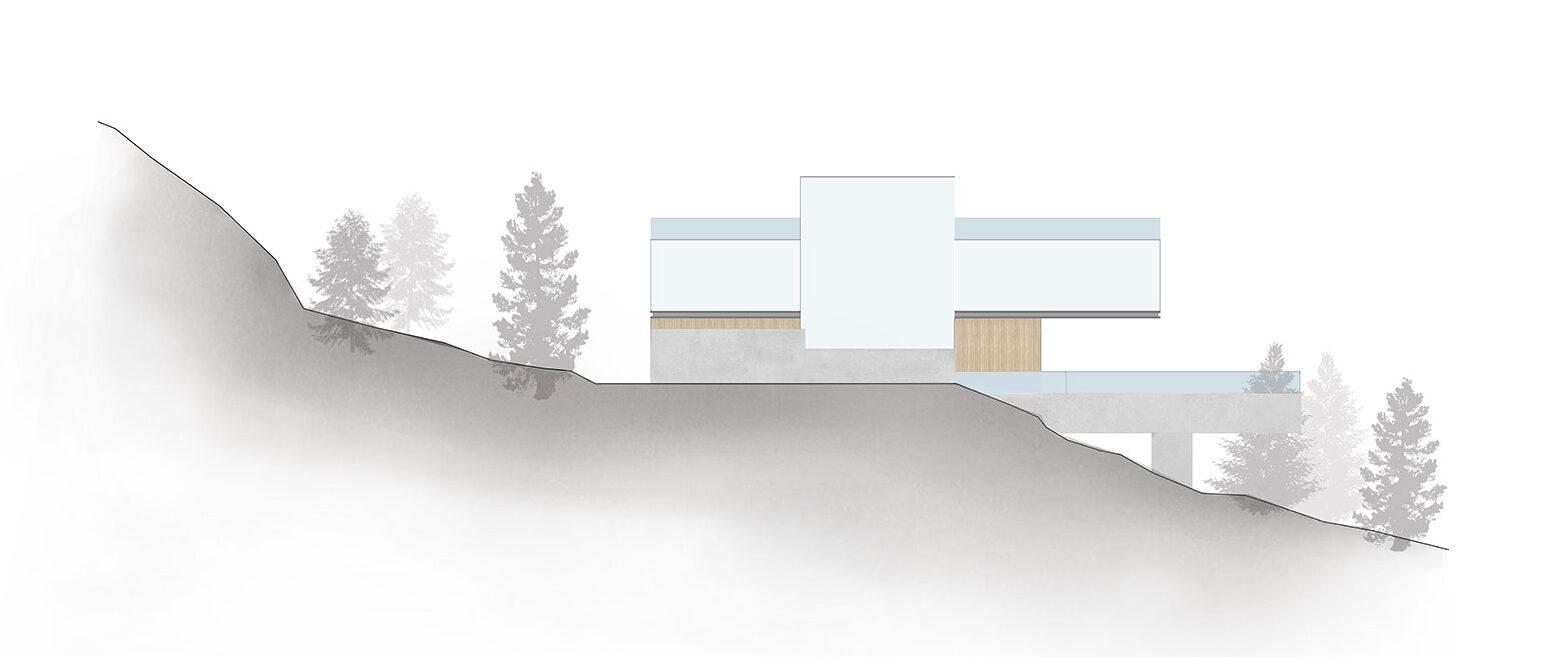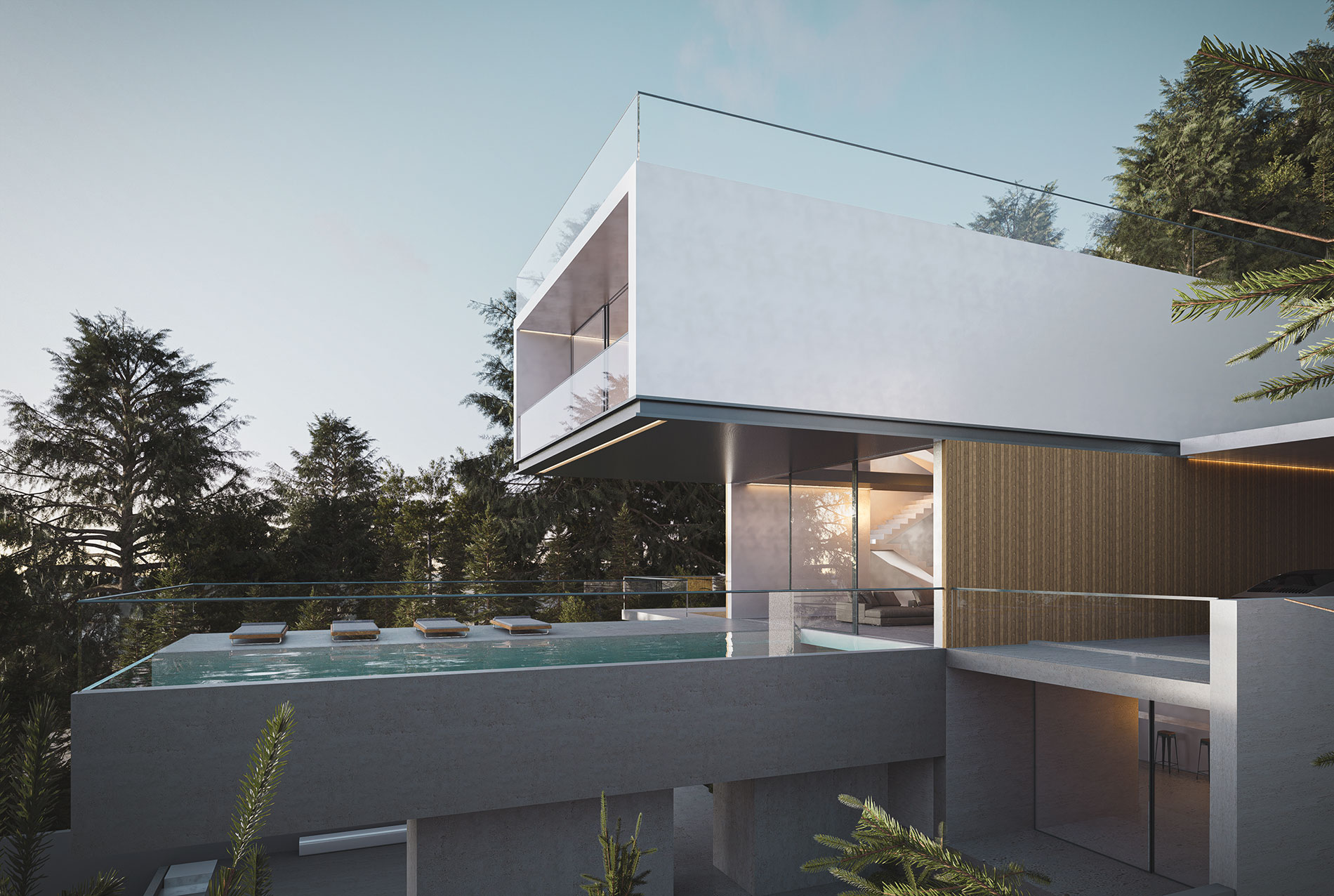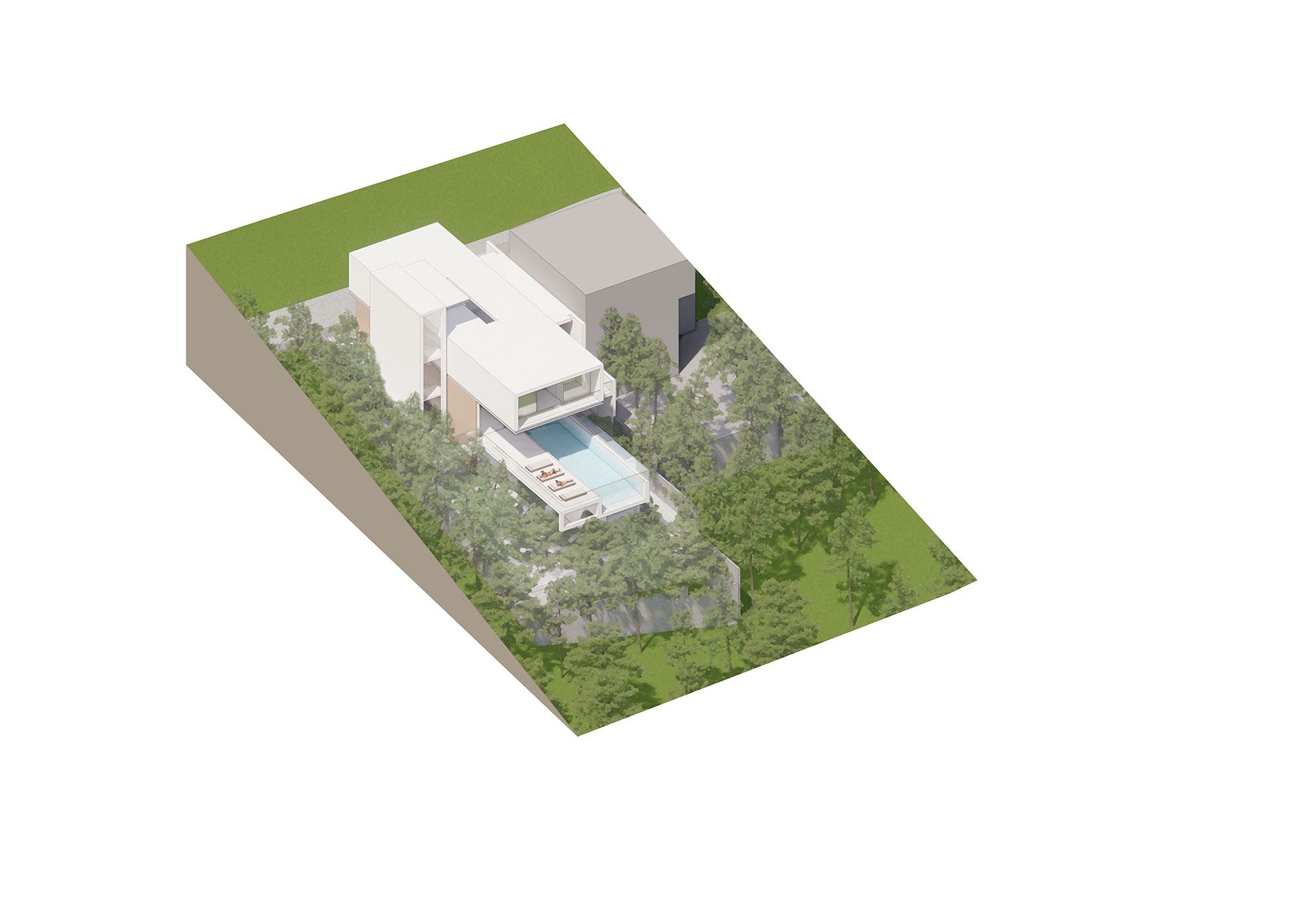Client
Private
Location
Nushebi, Tbilisi
Area
400 m2
Year
2020
Stage
Under Development
Nushebi I
The villa project is situated in Tskneti, Nushebi, and aims to create a serene and inviting environment. The design seamlessly blends indoor and outdoor spaces, allowing occupants to bask in sunlight, feel the breeze, and appreciate natural light from any room.
Guided by considerations such as plot size, sun orientation, family requirements, and local climate, the architecture harmoniously integrates elements of nature – plants, water, and sky – with the built environment.
The villa’s aesthetic features a sophisticated minimalist design, emphasizing clean lines and functionality. Key functional areas, including bedrooms, a master suite, a cinema, a swimming pool, and living spaces, follow a wellorganized layout.
Notably, the pool is strategically positioned in an open area, offering unobstructed panoramic views of the surrounding peaks. The choice of materials—each with its unique texture and color—further enhances the villa’s connection to the natural beauty of its surroundings.







