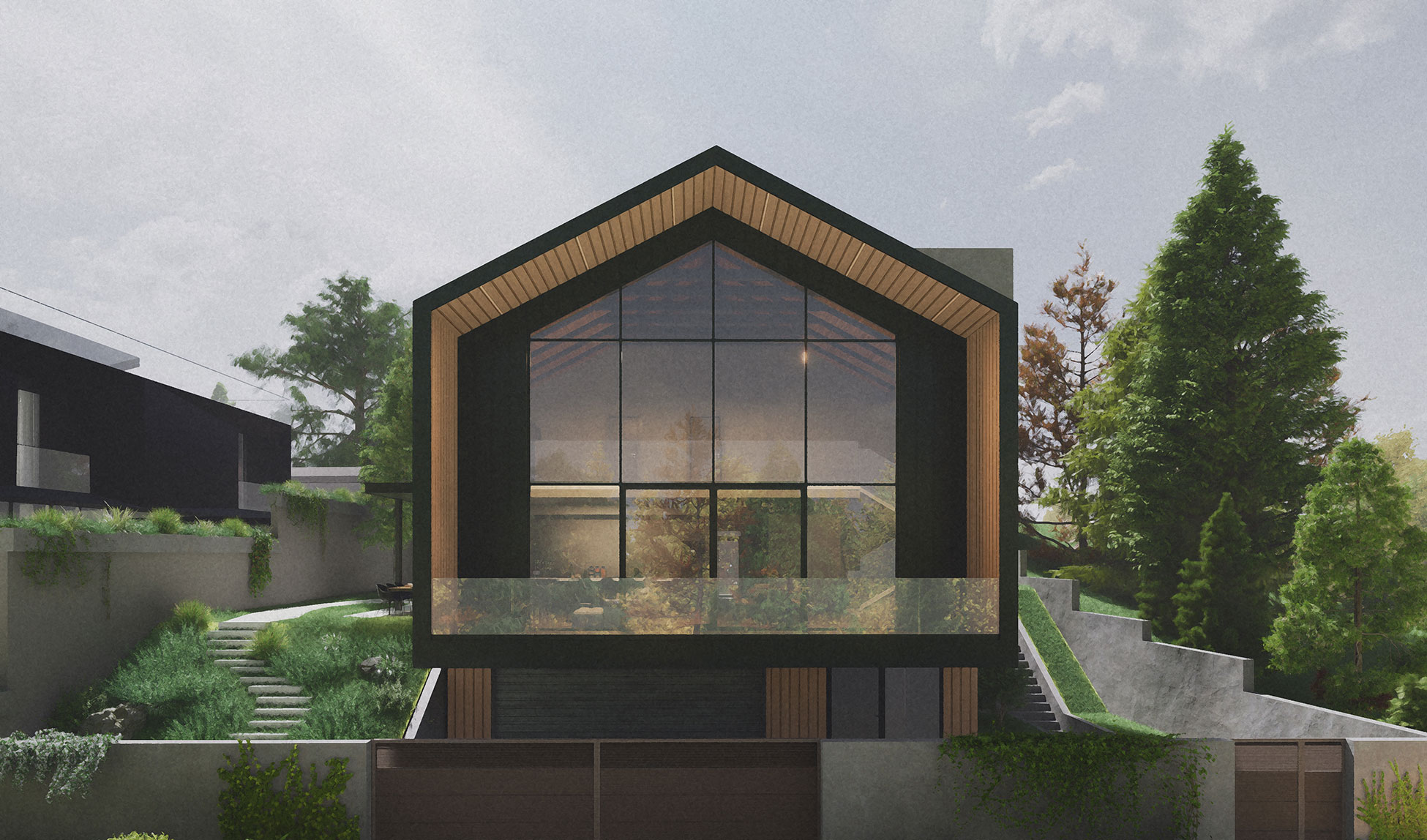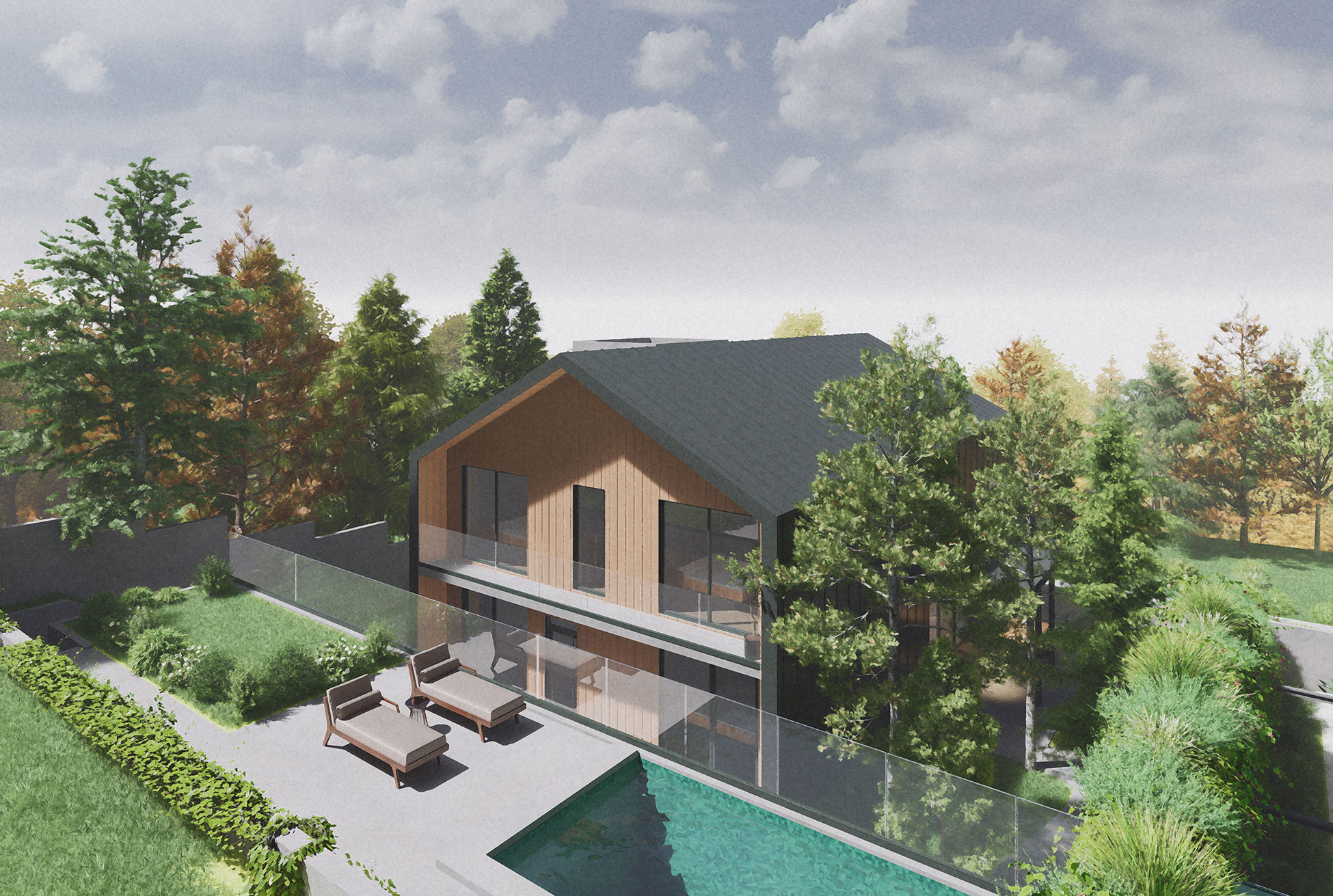Client
Private
Location
Kaklebi, Tbilisi
Area
500 m2
Year
2024
Stage
Under Development
Kaklebi I
Residential house project in Kaklebi, Tskneti, stands as a testament to innovative thinking and meticulous design. The distribution of functional zones within the house has been carefully tailored to meet the specific wishes of our esteemed client. The distinctive triangular prism-like silhouette not only exudes modernity but also captivates with its originality.
The color palette was meticulously chosen to harmonize with the natural environment while maintaining an individual and contemporary aesthetic. Our design philosophy prioritizes both living and resting areas, ensuring the creation of a comfortable and balanced living environment. The delicate balance between private and public spaces remains at the core of our vision.
The front facade is a masterpiece—an uninterrupted expanse of stained glass windows stretching from floor to roof. This seamless integration blurs the boundaries between indoor and outdoor spaces, making the panoramic view an integral part of everyday life.
Throughout the project, we’ve employed materials that intertwine various textures and colors, celebrating the splendor of nature. The result is a residence that not only complements its surroundings but also pushes the boundaries of modern architecture.





